Asiana Homes Hermosa is the premier development project of Asiana Homes, Inc. (AHI) launching its ideal to create quality and standard homes within people’s reach. The project is strategically located at Hermosa, Bataan, Philippines where access to various establishments and institutions are easier. The community is situated in a 16.8-hectare land subdivided into 3 Phases; envisioned to provide homeowners the peace and tranquility of a private living experience.
As AHI’s cornerstone project, Asiana Homes Hermosa is known for prioritizing quality without compromising on essential aspects of a fulfilling life. In line with this, the development embodies all aspects of quality living, from security and a strong sense of community to a nature-centered environment, making it an achievable ideal haven for families.
The Project is strategically situated along Cataning Roman Highway, Hermosa, Bataan and is a convenient access to establishments and institutions needed by the homeowners for their daily needs, work and business transactions.
The community is situated in a 13-hectare and subdivided into 2 Phase, carefully master planned to satisfy the requirements of adequate housing at an affordable budget.
Located at Brgy. Cataning, Hermosa, Bataan along Roman Superhighway which links nearby municipalities (Dinalupihan to Mariveles). It is also a 3.9 km (5 min) drive to the SCTEX Dinalupihan entrance.
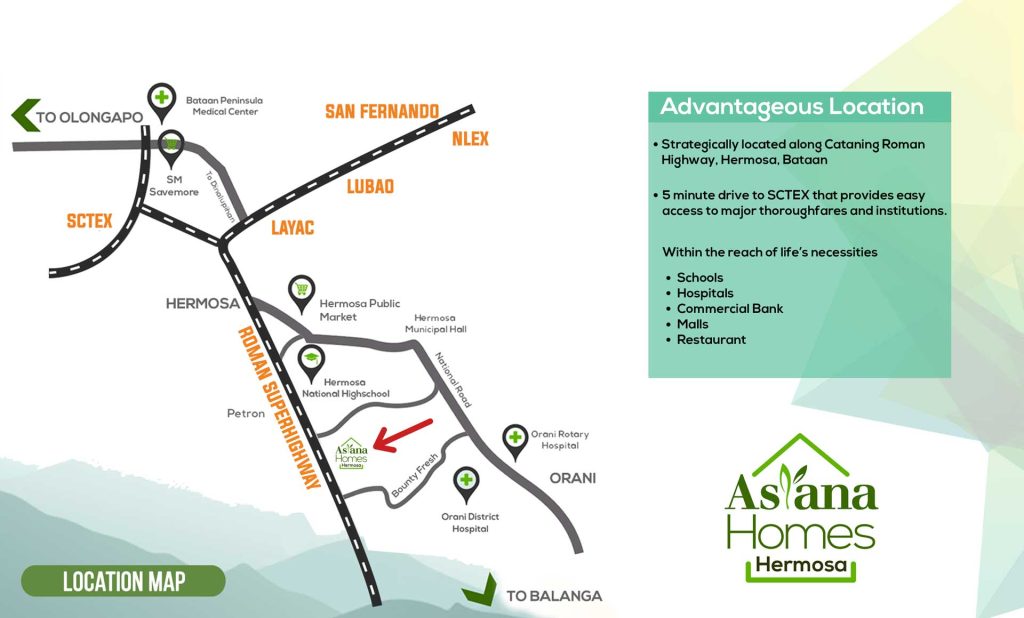
Asiana Homes Hermosa envisions the community as a tranquil space for residents. Ilang Ilang Hall acts as the heart of the village, a versatile space for events while an accessible chapel offers a space for spiritual reflection. Balancing community spirit with recreation, a basketball court provides an outlet for sports enthusiasts.
The homeowners’ peace of mind is also a top priority for Asiana Homes Hermosa. It possesses a secure environment with a 24-hour guard house entrance gate. The main road stretches to 12 meters wide, with arterial roads ranging from 6 to 10 meters, ensuring smooth traffic flow and easy navigation across the community.
(Include here all amenities with one liner description derived from the PKS)*
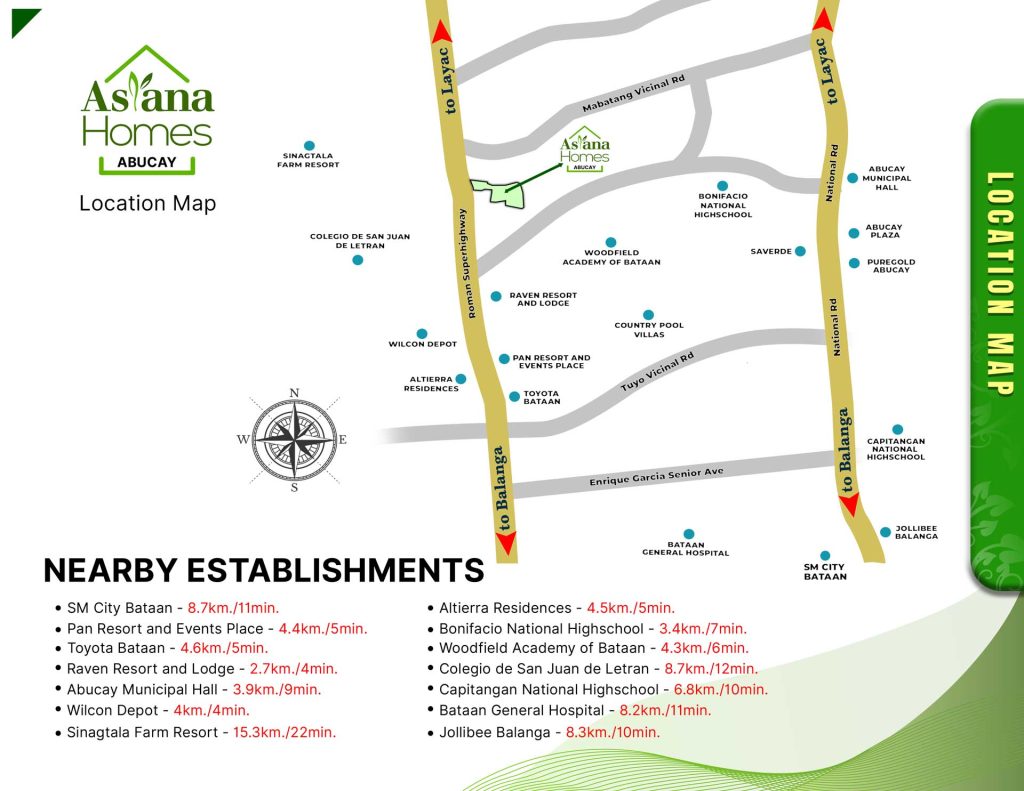
This page shows the layout and floor plans of all the available units in Asiana Homes Hermosa. The photos and information provided can be used as a reference only. For a specific rundown and important updates with the units, please contact our accredited Real Estate Salespersons and Brokers.
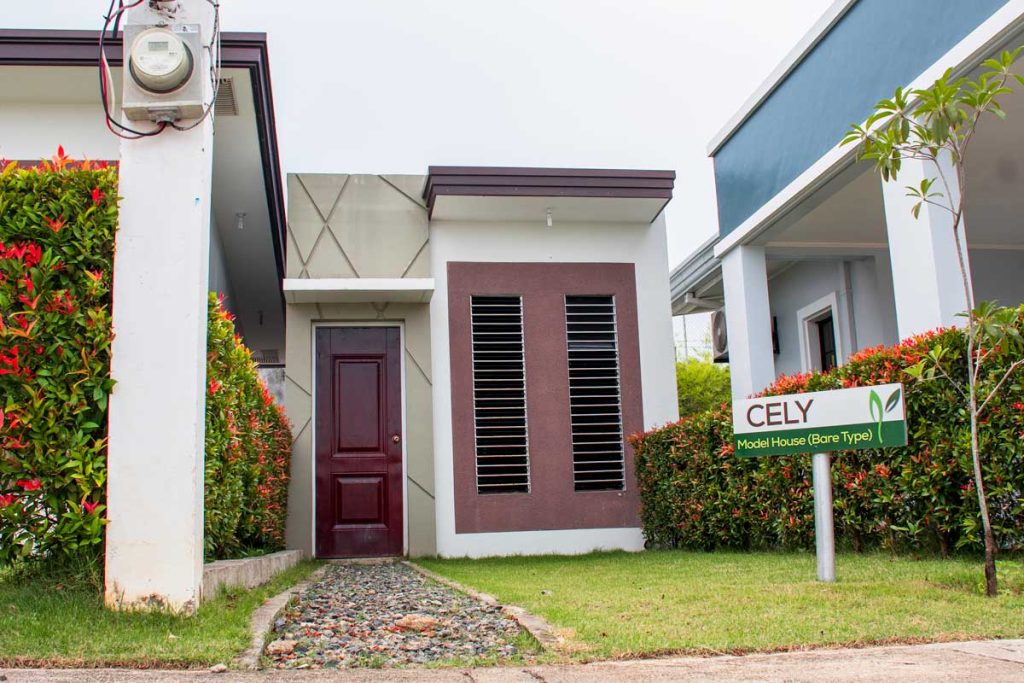
Independent seeking individuals may enjoy the well planned 24.5 sq. meter dwelling; the bungalow type house has a well-designed lay-out to maximize the space. including area provision for service function. One may conveniently use of the natural lighting and the allocated private frontage.
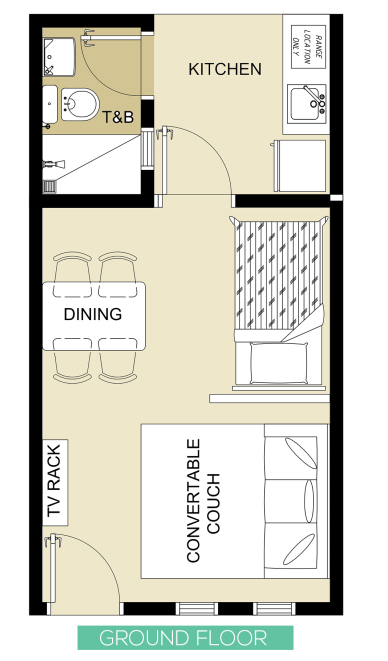
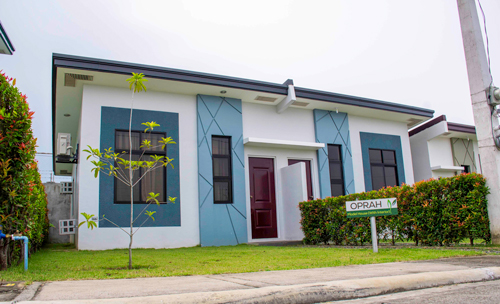
Oprah, our 37 sq. meter 2-bedroom bungalow is thoughtfully designed for small and beginning family.
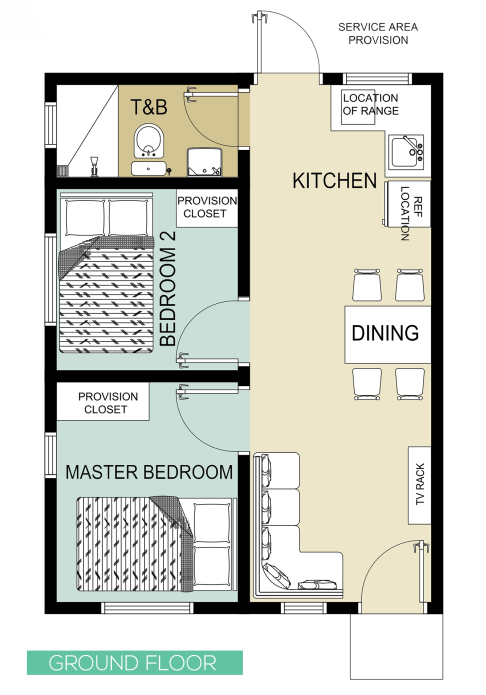
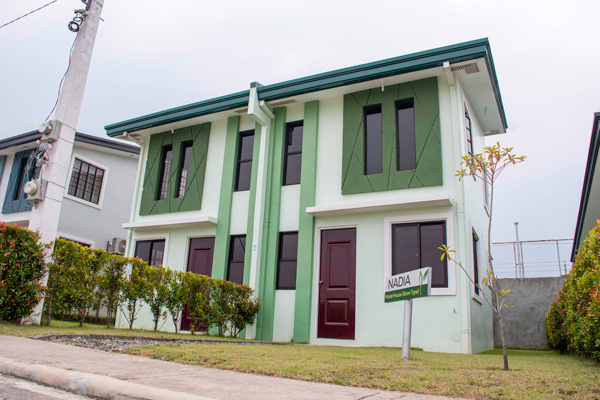
Nadia is designed with an open terrace, a place for simple get-together depending on one’s preference for day or night function, adjacent is the
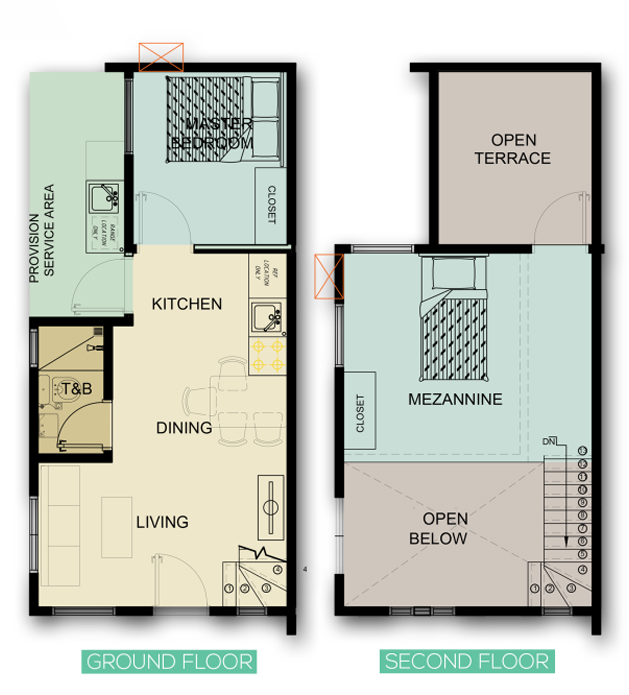
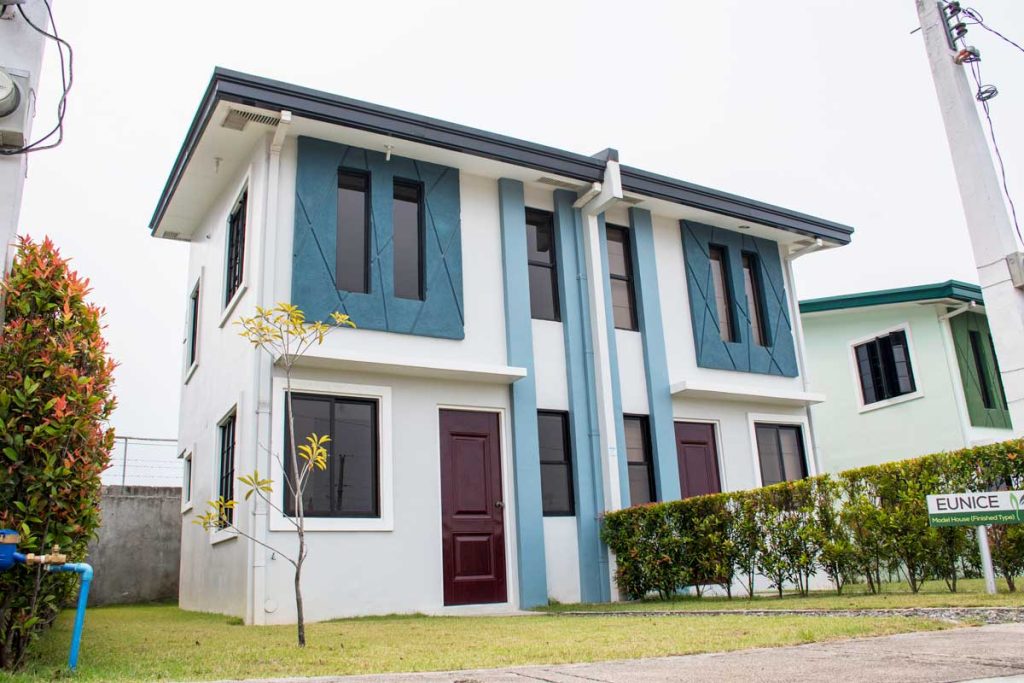
Eunice, our 2-storey home compose of 3 bedrooms with adequate space for functionality and has an area provision for service. It is ideal for a young family seeking refuge for privacy and nurturing community.
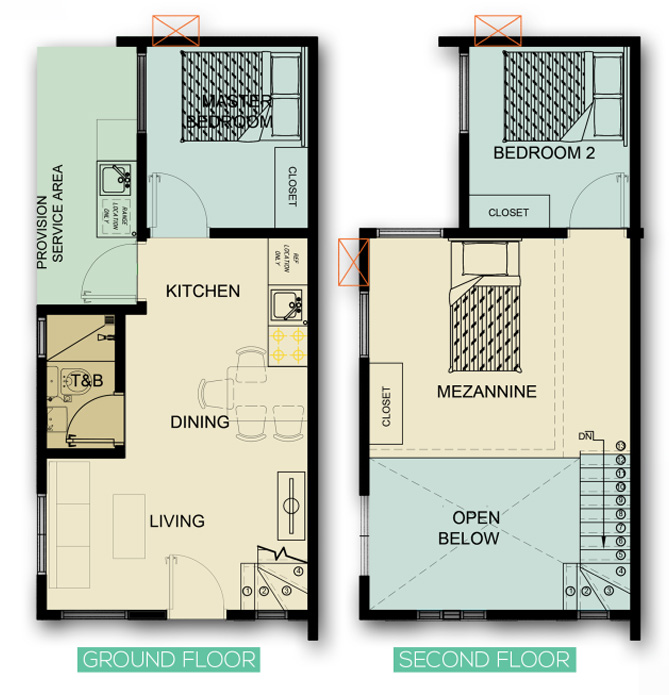
At Asiawide Land Specialist Development Corporation herein after, “we”, “us”, “our”, we take the protection of your personal information very seriously. In accordance with Republic Act No. 10173, also known as the Philippines’ Data Privacy Act of 2012, we are committed to respecting and safeguarding the privacy of your personal data. The terms “we”, “us” and “our” shall refer to Asiawide Land Specialist Development Corp., Asiana Homes Inc., Asiawide Land Master Inc., and Asiawide Lifespaces & Property Management Corp. The purpose of this Privacy Statement is to inform you about the types of personal information that we collect, how we collect it, why we collect it, how we use it, and how we protect it. It also outlines your rights under the law and how you can exercise them.
We collect various types of personal information, including but not limited to, your name, address, contact information, and demographic information. The personal information we collect may be obtained directly from you, or from third-party sources, such as public records, marketing partners, and other organizations.
We collect personal information through various means, including but not limited to, our website, customer service representatives, surveys, and promotional events. When you provide personal information to us, we assume that you have given us your consent to collect, use, and disclose your personal information for the purposes outlined in this Privacy Statement.
We collect personal information for the following reasons:
• To provide our products and services to you
• To improve your customer experience
• To comply with legal and regulatory requirements
• To understand your needs and preferences
• To personalize our communications and marketing efforts
We use personal information for the following purposes:
• To fulfill your requests for products and services
• To provide customer support and resolve disputes
• To improve our products and services
• To conduct market research and analysis
• To send promotional offers and communications
We understand the importance of protecting your personal information and have taken appropriate measures to ensure its security. We have implemented technical, organizational, and physical security measures to prevent unauthorized access, use, disclosure, alteration, or destruction of personal information.
Under the Law Under the Philippines’ Data Privacy Act of 2012, you have the following rights:
• The right to be informed about the collection, use, and disclosure of your personal information
• The right to access your personal information that is in our possession or control
• The right to object to the accuracy and completeness of your personal information
• The right to request that we delete or destroy your personal information
• The right to request that we rectify an error on our records regarding your personal information
• The right to withdraw your consent to the collection, use, and disclosure of your personal information
• The right to file a complaint arising from the misuse or unauthorized disclosure of your personal information.
• The right to obtain a copy of your personal information in electronic format
If you have any questions or concerns about our privacy practices, please contact us at dataprotection@wrldcapitalholdings.com. We will be happy to assist you.